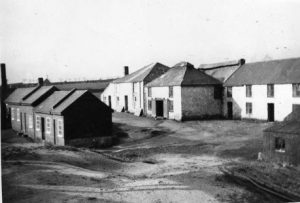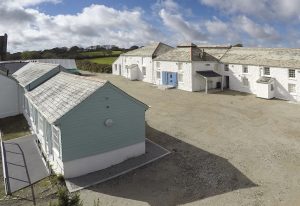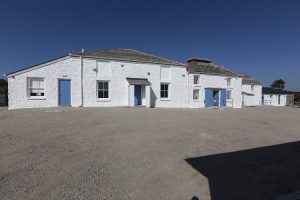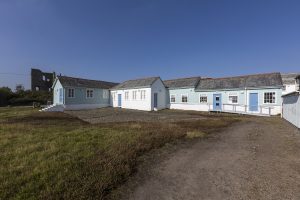King Edward Mine (KEM), Troon, Nr Camborne, Cornwall
Count House and Carpenters' Workshop
What is the Workspace Project at King Edward Mine (KEM)?
Originally developed as South Condurrow Tin Mine, the mine site was abandoned in c.1890. In 1897, the mine with its buildings was taken over by the Camborne School of Mines. Renamed King Edward in 1902 in deference to the then King, it operated as a world renowned teaching facility until 2005. Today KEM, one of the oldest complete mining sites in Cornwall, is run by a dedicated team of Trustees and volunteers who manage the whole site and run a section of it as a museum. Cornwall Council, who own the site, became involved to support the sensitive repair and conversion of two buildings to become light industrial workspaces. Known as the Workspace Project, this is the first in a series of on-going rejuvenation at KEM. The two buildings in this first phase are The Carpenters’ Workshop (c.1903) and The Count House Complex (c.1870). Both are Grade II* listed and the Count House Complex was identified on the At Risk register. Carpenters’ Workshop opened to tenants in May 2015 and the Count House opened in stages from September 2015.
What is the aim of The Workspace Project?
The project aimed for the repair and adaptation of two existing buildings to create nine light industrial/office workspaces. The final cost of the project is yet to be determined but will be in the region of £2 million, funded by a major ERDF grant and Cornwall Council.
Who benefits from the workspaces?
The workspaces were created from a need to preserve the existing buildings and rejuvenate the King Edward site as well as providing for a demand in light industrial/office spaces for local businesses. There are five tenants currently in occupation. All have moved from existing facilities/spare bedrooms for the spacious and attractive location at Troon.
New Work, Old Work?
The volume of existing fabric repair, particularly in the Count House, is unknown to the lay visitor but it was the care in the standard of repair that provides a large amount of satisfaction. Much of the granite stone and mortar had degraded. Cracks and voids were evident everywhere. Local granite was sourced locally where on site supplies were unavailable. The Count House complex roof was mainly modern replacement asbestos sheeting from the mid 20th century. This was removed and replaced with reclaimed traditional scantle slate, complete with authentic lichen, sourced from nearby! The Carpenters’ was generally sound and the new work was mainly in the thermal upgrade and decorative aspect. The form of both buildings has been retained as evidenced in this existing photo from 1925 below, and compared with a recent photo.
 1925 |
 Recent |
The buildings are now adapted for inclusive access and available to a wider business community and their customers. The interiors are light and bright, water ingress and damp has been addressed as well as sensitively insulating the spaces creating healthy environments. The Count House is once again painted white with natural silica (breathable) paint, which sparkles brightly in the wilderness of Troon. The Carpenters’ retains several historic features, which integrate effortlessly into the design.
What are the building’s environmental credentials?
The fabric has been sensitively repaired balancing the need for breathability and thermal improvements while minimising air leakage. Gas boilers and radiators allowing individual control to the units provide space heating. Gas and Superfast were brought to site across 400m of moorland. The electrical and water supplies were adapted and upgraded. Controllable LED light fittings were specified throughout. A new sewerage system was installed and pipes were laid to a distance 400m away to connect into the mains. Construction waste was controlled in accordance with satisfying Breeam targets and Considerate Contractor requirements. The Count House has been repaired using traditional materials and techniques - reclaimed scantle slate, natural lime mortars and granite all sourced within Cornwall. The Carpenters’ Workshop has been adapted using sustainably sourced materials including sheep wool insulation, treated timbers, repair to existing windows with addition of draught stripping and replacement, secure, heritage ironmongery. With bats present in Carpenters’ and the whole site being in the Cornish Mining World Heritage site, the exterior lighting is subtle and targeted for purpose rather than flooding the site with light at dusk.
Interpretation of the original buildings.
The Count House is a complex of buildings built side by side over a period of approximately 50 years.
 |
The buildings original use and its modern division from left to right are as follows:
- Mess Room (lean-to) now occupied by Unit 1
- Count House (with upper floor windows blanked) now occupied by Units 1, 2 and 3
- Blacksmiths Shop (sliding door entry with vent on roof) now occupied by Unit 4
- Miners Dry (recessed two storey building) now occupied by Units 5 and 6
- Washrooms (low single storey building) retained as washrooms with accessible toilets and showers.
|
The Carpenters’ Workshop is a complex of buildings built side by side over a period of several years.
 |
The buildings’ use and their modern division from left to right are as follows:
- Carpenters’ workshop (single storey building with steps) now occupied by Unit 7
- Machine room and Sawmill (white painted unit) now occupied by Unit 8
- Assay Office (blue door with apertures and windows either side) now occupied by Unit 9
- Stores and Photographers dark room (blue door and window on end) now occupied by the plant room
|
The future of the Workspace Project?
KEM is within the Camborne and Redruth Mining District, part of the Cornish Mining World Heritage site. Within an Area of Great Historic Value the site has glorious, far reaching views. KEM is set apart from the villages of nearby Troon and Beacon so enjoys a truly peaceful idyll. KEM welcomes school groups and visitors on a regular basis and now will also welcome staff to work at the workspace units. The Trustees and volunteers at KEM will act as caretakers of the Count House and Carpenters’ building. When the museum part shuts for the winter, the workspaces will maintain a small flow of people around the site encouraging human activity where in previous years there would have been almost none; this is of course in clear comparison with the year round raucous industrial sounds and movement that would have been part of the hustle and bustle of a working tin mine site.
Evidence of the project’s success
‘The conservation and refurbishment of the Grade II* Listed Count House was particularly challenging, especially when faced with capping a mine shaft under one end of the building and finding every area that we opened up to be in a far poorer state than imagined, even having carried out thorough surveys before the project commenced. Heritage restoration projects are by their nature full of surprises and we did discover features within the building that helped us to understand its history more fully and it really paid off having an archaeologist carrying out a watching brief on the redevelopment to help us interpret what was found. The conservation expertise that PBWC Architects brought to the project was vital; managing negotiations with Historic England and ensuring that the refurbishment was sympathetic to the historic significance of the building as part of Cornwall’s oldest, most complete tin mine and such an important asset of the Cornish Mining World Heritage Site. As a result, the Count House building will be taken off Historic England’s Heritage At Risk Register and the income generated from the leasing of the workspaces will support the ongoing cost of the management and maintenance of the building in the future.’
Tamsin Daniel - Client
The Details:
Location : King Edward Mine, Troon, Cornwall. TR14 9DP NG ref 6645 3890
Owner : Cornwall Council. Contact Tamsin Daniel 07483 338765
Site Access : If required, can be arranged through Tamsin Daniel on 07483 338765 or Kevin Baker c/o King Edward Mine 01209 614681
Architect : Poynton Bradbury Wynter Cole Architects, St Ives, Cornwall. Contact Emma Hosking emma@pbwc.co.uk
Photographer: All credit unless otherwise noted to be © Graham Gaunt Photowork
Planning : Consent references PA13/03062 and PA13/03063
Project completion dates :
Carpenters’ May 2015
Count House October 2015




