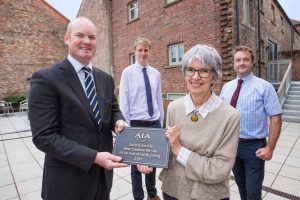Creative Re-use Award 2017: Clementhorpe Maltings
 The 2017 award was made to the Clementhorpe Maltings, York and announced at the Annual Conference at Moulton College, Northants.
The 2017 award was made to the Clementhorpe Maltings, York and announced at the Annual Conference at Moulton College, Northants.
This maltings had been in minimal use since it ceased producing malt and had been threatened with demolition. It is listed grade II and so reuse was a preferred option. It has been converted to six houses, and this is unusual because most malting conversions to residential are to apartments. However, this enabled the party walls of the houses to be used as a structural brace to the listing timber and cast iron frame. This meant a saving in cost had the building had to be stabilised prior to conversion. Converting to houses also meant that the building fitted in better as this area of York is one of houses.
In any maltings there are several features which it has usually been found difficult to retain, and these included the steeping cistern, grain cleaning (dressing) machines and conveyors such as bucket elevators. Kiln furnaces can also present retention problems but often they can be kept as a room feature. In the case of the conversion at Clementhorpe all these features were retained, some in situ like the steep, the dressing machine and the kiln furnace whilst others such as the bucket elevators have been moved to the main communal entrance hall. The doors to the grain bins were also retained although not in situ.
Overall the design of the units was excellent retaining as much of the original as possible. This was achieved by the floors being arranged in section to reflect available ceiling height, with bedrooms, bathrooms and utility spaces in the lowest areas, and living spaces in the higher floors, although clearly this was not always possible. As a whole the difficulty of low floor to ceiling heights so typical of a maltings were overcome. There were interesting small features such as cast iron columns being painted with a different colour to the base to illustrate the maximum level of the grain that had been spread across the drying floors.
There was minimal use of new materials, and new features such as windows were clearly identifiable but not intrusive and were in keeping. This minimal use of new materials was important environmentally and where new timber was used it was responsibly sourced. The main contractor employed local labour and sub-contractors to minimise the number of long journeys to and from the site during construction.
The workings of floor maltings are not always understood but here a good interpretation panel has been provided both within the communal hall and on an external wall. The latter means that passers-by can see how it worked and how it has been restored.
This excellent and innovative conversion was a deserving winner of this year’s Best Creative Reuse Award. The whole design team are to be commended for this reuse. The developer behind the scheme was Northminster Ltd (Alastair Gill and George Burgess), The Estate Office, Northminster Business Park, York; the architect of this innovative maltings housing design was COG Architecture (Ian Collins), now part of MESH Architects. The project was ably managed by the LHL Group Ltd (Richard Hampshire and Harry Atkin), Stanley Harrison House, Bishopthorpe Road, York. The rest of the team were: Structural Engineer: Topping Engineers, Windsor House, Cornwall Road, Harrogate; Archaeology: York Archaeological Trust, 47 Aldwark, York; and the Building Contractor was Croft Farm Construction (Phil Gledall and Andy Summers), Croft Farm, Allerthorpe, York.
The AIA also gave help in the form of advice on the conservation of the timber dressing machine from Mark Sissons and Nick Beilby and myself on the maltings as a whole. The AIA logo is on Northminster’s website and the AIA is mentioned on MESH’s website in their piece on the maltings. The quality of the Clementhorpe Maltings conversion has been recognised by the Royal Institute of Chartered Surveyors in their 2017 awards as it is a winner in Yorkshire and Humberside Region for the Buildings Conservation category where it was sponsored by Historic England as well as in the Residential category. This means that it will go forward to the finals in London. The AIA wishes them every success.
As the sale completion of the last of the six houses was due on 8 September, it was appropriate to present the plaque before then and this was arranged for 5 September. Northminster, to whom the plaque had been couriered, arranged for photography and PR.
The ceremony received attention in The York Press and BDAILY
See the Creative Re-use award page for information about the award and other winners
Amber Patrick,
Co-ordinator Creative Reuse Award
