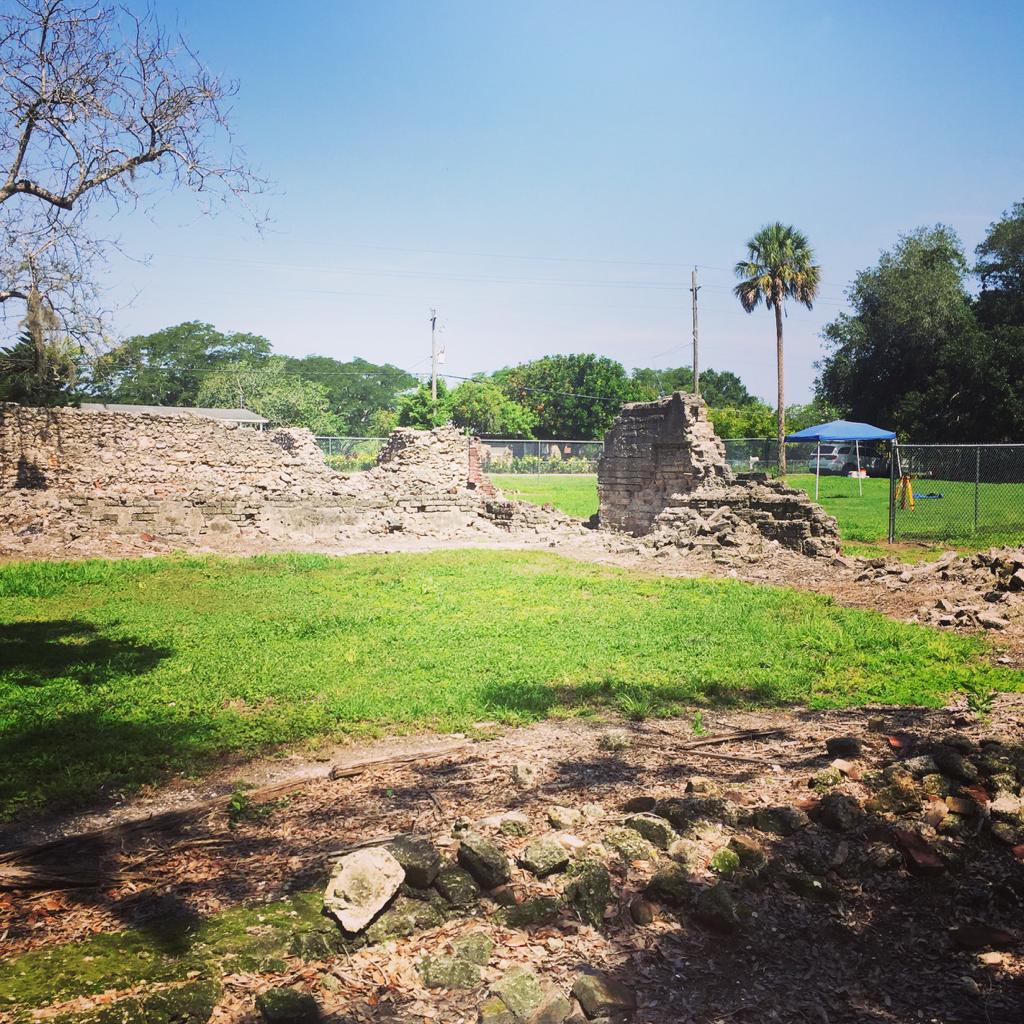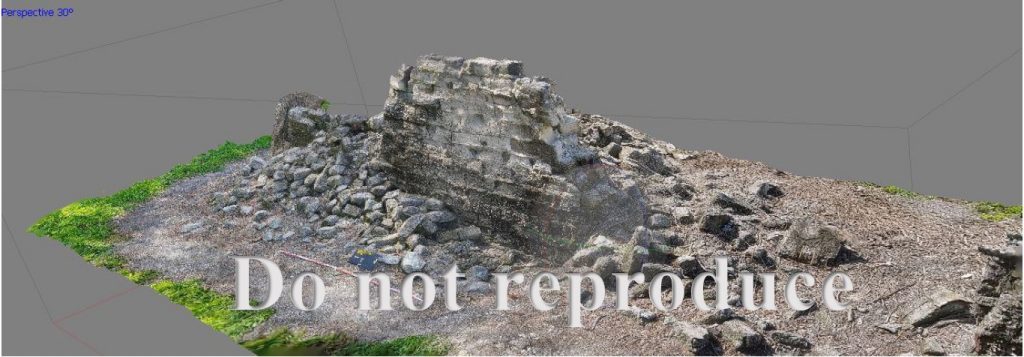The Gamble Mill
The Gamble plantation, Ellenton, Florida was built using slave labour in 1845, and comprises of the only standing plantation house in South Florida, associated structures, and the industrial sugar factory complex.
At peak production, Gamble owned approximately 3,500 acres with nearly 200 enslaved individuals (Silpa 2008). Currently, the location of the living quarters for enslaved labourers remains unidentified. During the Civil War, Captain Archibald McNeill, a famous Confederate officer, temporarily occupied the premises. Confederate Secretary of State, Judah P. Benjamin, escaping Federal troops, took brief refuge on the property in May of 1865. After the war, George Patten bought the property, constructing a wooden Victorian style house in 1885, which was relocated in the 1920s where it remains today as part of the Gamble Plantation Historic State Park. The state recently purchased a parcel including, and adjacent to, the ruins of the sugar mill north of the mansion. The current exhibits, tours and signage include minimal attention to the history of the enslaved community who built the mansion, and whose labour and bodies maintained the wealth and status of Robert Gamble.
Gamble’s first mill was constructed of wood and located on his brother’s John’s tract of land, north of Robert Gamble’s property. In his own words; “In 1844 I carried ten of my negro [sic] men to the river and commenced operations… In 1849 I erected my first set of sugar works; they were of frame; the boiling house 40 x 30 feet, the draining-house 60 x 30, the mill-house 30 x 30. [Gamble 1888]” Written 44 years after the original construction, this narrative gives us an interesting visualisation of the first structure. Likely the description “of frame”, denotes that the structure was framed with timber, though it could also have been part constructed with tabby as was common during the time .

This structure burned down and was replaced by the red and tabby brick structure that stands to this day.
This second mill was an enlargement of his first building and the 25% increase in size indicates that Gamble anticipated larger harvest yields as he continued to expand his land and slave holdings.
The King and Johnson survey in 1973 illustrates an L-shaped feature that measures 53.3 meters (175 feet) north-south and 32.0 meters (105) east-west. A structure very similar to other industrial sugar factories on the East coast of Florida (Wayne 2010).
After rebuilding his mill, Gamble wrote this description in a letter to George Patten in 1868 “I constructed two buildings for my sugar works. No. 1, 180 feet long & 40 feet wide in the clear, of brick; 40 feet of the length 22 feet high in the walls, 40 feet of the 40 length 17 feet high, 40 feet of length as & 40 ft. of the length 12 feet high. The draining room being 60 feet long and having a brick cistern on each side the full length of the house & additional building having a cooling room 40 x 30 & a draining room 60×40 also made of brick & covered in iron. I had two Steam Engines one of fifty horsepower to drive the cane mill which was a very fine and large one as you may conceive when I tell you that the top roller weighed 5 tons! Everything on the premises was in unison, there were two ranges of boilers for evaporating cane juice, each one of the five kettles the largest in each range 500 gallons, & at the head of each range, a steam pan for granulating; a second Engine of 8 horse power ran my grist & saw mill & supplied water to boilers which supplied the steam pans with steam, & ran a draining machine during the rolling season. [Gamble 1868]”

The excavations at the Gamble mill begun with AIA support in the summer of 2019. The project focused first on mapping the site and developing a methodology for 3D visualisation (left) and a 3-dimensional digital surrogate was made of the visible surface features of the Gamble mill complex. Trenches were laid in 3 strategic areas, in particular the area where documentary resources suggested the sawmill was located.
Further excavations are required to fully understand the site. Future plans include a continuation of excavations as well as a large-scale soil sampling survey. This survey will utilise previously tested methodologies to examine the environmental impacts and legacies of industrial production for human and environmental health.
Dr. Charlotte Goudge CIfA, RPA #17504
BA Hons (Kent) MA (Bristol) PhD (Bristol)
SHA and SAA Member
University of Bristol
